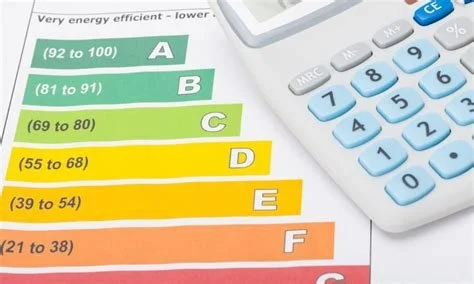Our Services
Non Residential New Build SBEM Energy Calculations & EPC’s Stage 4
SBEM (Simplified Building Energy Model) and EPC (Energy Performance Certificate) are the approved national calculation methods used to assess and compare the energy performance and environmental impact of new commercial buildings. Importantly, the calculations are also used for proving compliance with the Building Regulations Approved Document L2A.
SAP100 with its vast experience of energy assessment, some 17 years since our first assessor completed their training, can not only provide quick and accurate calculations but also demonstrate ways to save money on your construction build costs.
We also know that speed of service is very important to the construction industry and are able to turn calculations around much quicker than our competitors.
New Build Design and Post Build SAP Energy Calculations and EPC’s.
The Standard Assessment Procedure (SAP) is the methodology used by the government to assess and compare the energy and environmental performance of dwellings. Its purpose is to provide accurate and reliable assessments of dwellings that are needed to underpin energy and environmental policy initiatives.
SAP100 work with you, to find ways to ensure that whilst your new build complies with Part L of Building Regulations it stays within construction budgets.
Our lead assessor has over 25 years of building and property development experience alongside 17 years of experience as a SAP Assessor and previously a Code for Sustainable Homes Assessor.
Planning Statements & Conditions relating to Energy Efficiency
Many Local Planning Authorities across the UK now require the submission of an Energy Statement as part of the planning application for all build projects.
The purpose of Energy Statements is to clarify how the development, whether it is commercial or residential, will achieve a reduction in energy usage or CO2 emissions that complies with the minimum standards set out by the local planning authority and which go beyond UK Building Regulations. Thus demonstrating a commitment to achieving a sustainable development.
We also carry out Residential Extension SAP Calls to justify excessive glazing within new extensions. This can occur for example for new orangeries & conservatories with large amounts of glazing in them.
Air Permeability & Mechanical Ventilation Testing
An Air Tightness test (also known as air leakage test, air pressure test, air permeability test) is a government regulated test. The test is to ensure buildings don’t leak or retain too much air. So, how to pass an air tightness test for your building?
Air leakages increase heat loss which can be a big issue. If air can’t move freely enough it can be dangerous for occupants due to mould, rot, damp and condensation.
SAP100 can help you early on in your build and advise how to simply ensure that your final air test results exceed your design targets and improve the energy efficiency of the property
Sound Testing of Party Walls & Floors
Sound testing is required for new dwellings in the United Kingdom, or any residential conversion that creates two adjoining dwellings. Our efficient sound insulation testing protocols fully comply with Part E of the Building Regulations for England and Wales. Our years of experience mean that your project will be expertly dealt with from start to finish by our expert team of acoustic consultants. You can rest assured that you are in safe hands as we are UKAS Accredited Testing Laboratory No. 8568 for Sound Testing

SAP100 take a pragmatic view and balance energy efficiency with construction build costs


